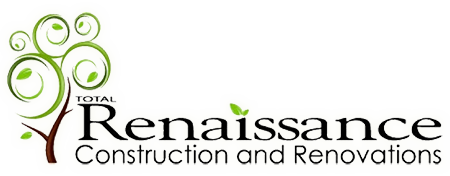For years when we were both designing new floor plans and looking at kitchen design in existing homes,we discussed what was called the “work triangle” or “efficiency triangle”. What is this concept? The idea of a work triangle is that all the work areas are just a few steps from each other, 4-9 feet apart, and that the good workflow in these areas creates more efficiency in the kitchen.
Today, I am hearing about efficiency in the kitchen as it relates to the “Zone Kitchen Design.” Basically, this idea incorporates multiple work centers into the kitchen and they are based on the function of each one: clean-up/prep center; cooking center; and refrigerator/storage center. There can be other centers, depending on the lifestyle of the homeowner, such as beverage centers, baking centers and wine centers.
There are a couple of considerations when considering these zones and their location: safety, obstacles and workflow. The best way to determine how to set up these zones in a kitchen is to determine the lifestyle of the family living in the home and what their requirements are in this space.
So, whether you call this kitchen planning concept, an “Efficiency Triangle” or “Zone Kitchen Design”, the idea remains the same. With the kitchen at the center of the the home today, it is all about how well or efficient and productive people can be when working in the kitchen.

Leave A Comment